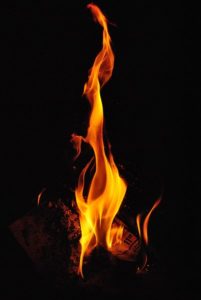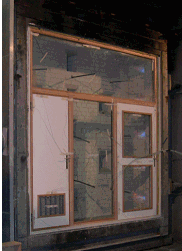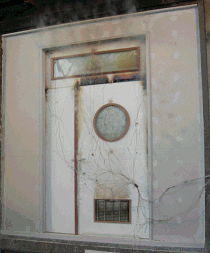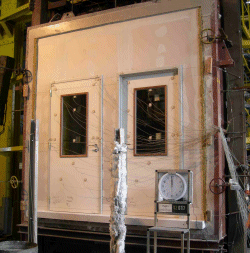Fire proof doors
The fire resistance of doors is determined on the basis of results of lab tests. These are carried out according to the NBN 713.020 “Resistance to fire of building elements” standard.
The current RF standards remain in force until July 1, 2022. From then on, the new European EI-standard is required for new construction.
In most cases, the old RF standard is still permitted for renovations, also for building applications submitted before the date of the new standard.
Description
| type BW30 | type BW60 |
|---|---|
| 30 minuten brandwerend | 60 minuten brandwerend |
| deurdikte 40 mm | deurdikte 50 mm |
Door sets with a fire rating of 30′ can be provided
with the door leaf in wood or metal
fully bespoke, with short production times.
For door sets that have a fire rating of 60 minutes we can provide the frames
as well with short delivery times.
The full range of options can be found in the Benor document below.




Door
Core from chipboard with a density of approximately 400 kg/m², placed in a pine wood frame. Both door surfaces are covered with a hard wood fiber plate of approximately 3 mm thickness. A strip of foam-forming product is incorporated in a slot in the edge. In the event of a fire, this strip starts to turn off and the edge wood pushes against the frame, so that the crack is closed.
Door finishing
- Pre-processed paint doors, to be painted by the customer
- Doors covered with laminate:
- plain colors, wood imitations and special structures.
- Unvisible or visible lace slats.
Options
- Fire-resistant glass: square, rectangular or round;
- fire-resistant ventilation grill;
- door sill, door spy, built-in door closer;
- cable entry for electric motor lock;
- Hinges invisible with closed door, etc.
Block frames
Metal frames
The metal frames are profiled from galvanized steel plate of 1.5 mm thickness. Behind the draft rubber, rectangular slots are punched to delay the heat transfer.
- Frames type 1D: welded frames are bricked in or poured with concrete or plaster.
- Frames type 2D: 2-part frames (front + rear), to be installed with fire-resistant foam.
- Frames type 3D: 3-piece (2 side styles + headpiece), to pour with concrete.
Plywood door frames
- BW30: plywood of 18 mm
- BW60: plywood of 25 mm.
The cavity between frame and wall is filled with rock wool or fire-resistant PU foam. Finishing without or with cover profiles of your choice in all types of wood
Walls
- Brickwork
- concrete
- aerial concrete
- walls with plasterboard plates.
Doors with top panel, top glass panel or side panel. Security doors with two sheets of steel. Fully bespoke possible.
IMPORTANT
The Benor approval is based on the whole of the test reports.
The doors must meet the following 3 criteria:
- Stability
- Flame-density
- Thermal insulation
It is recommended to have a fire-resistant door installed by a recognized installer with ISIB certificate (https://www.isibfire.be/). This way there is sufficient certainty about the correct placement. This can be demanded by the insurance company.
- All parts of the door set must correspond to the data in the Benor approval.
- The tests concern the frame, door leaf, wall, hinges and other hardware together, and not to the parts separately.
- The installation must be performed as described in the Benor report, and nothing is to be changed after installation.
- Shortening the doors after production is not allowed because of legal reasons.
- Fire rated doors are also available with cnc-milled lines.
